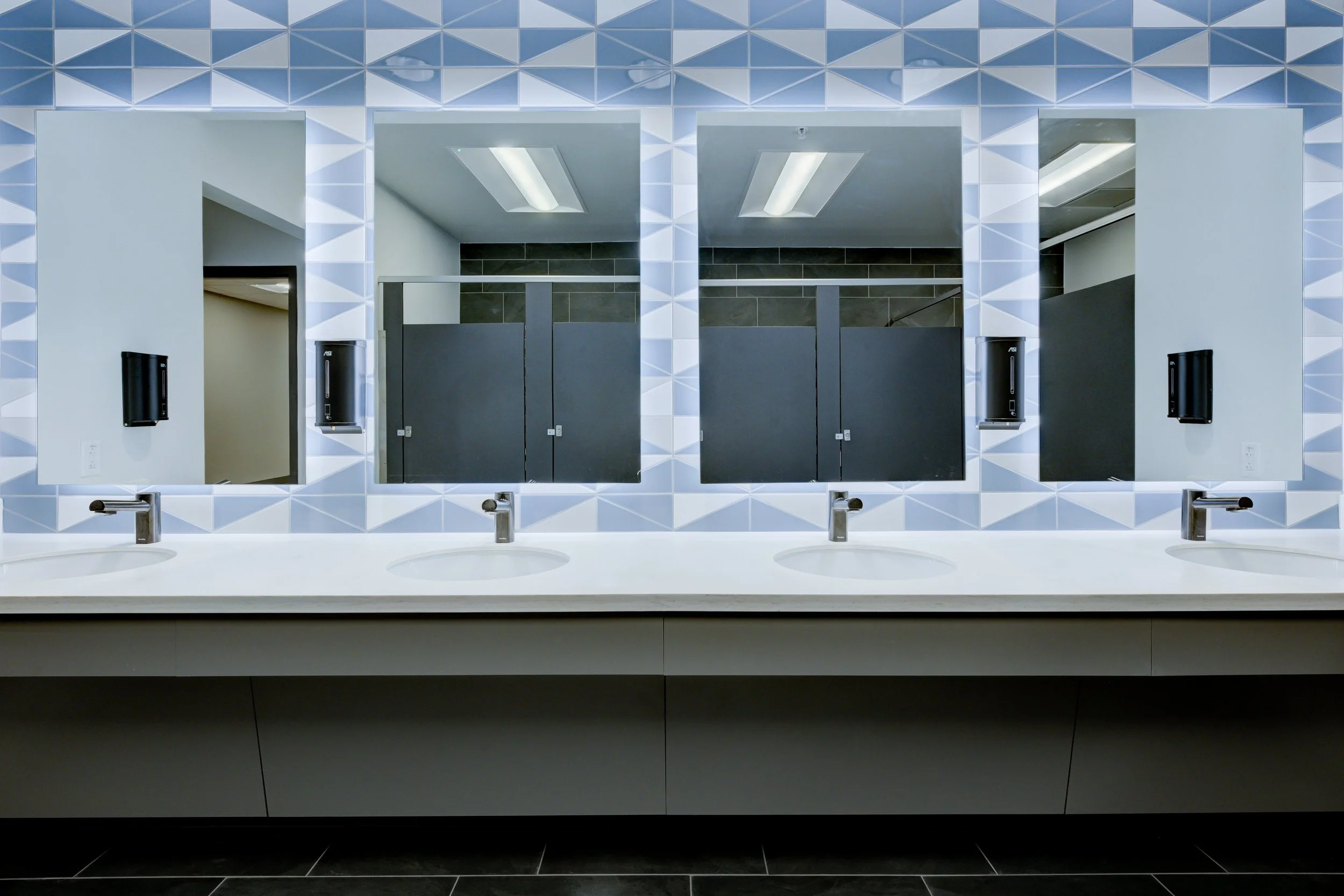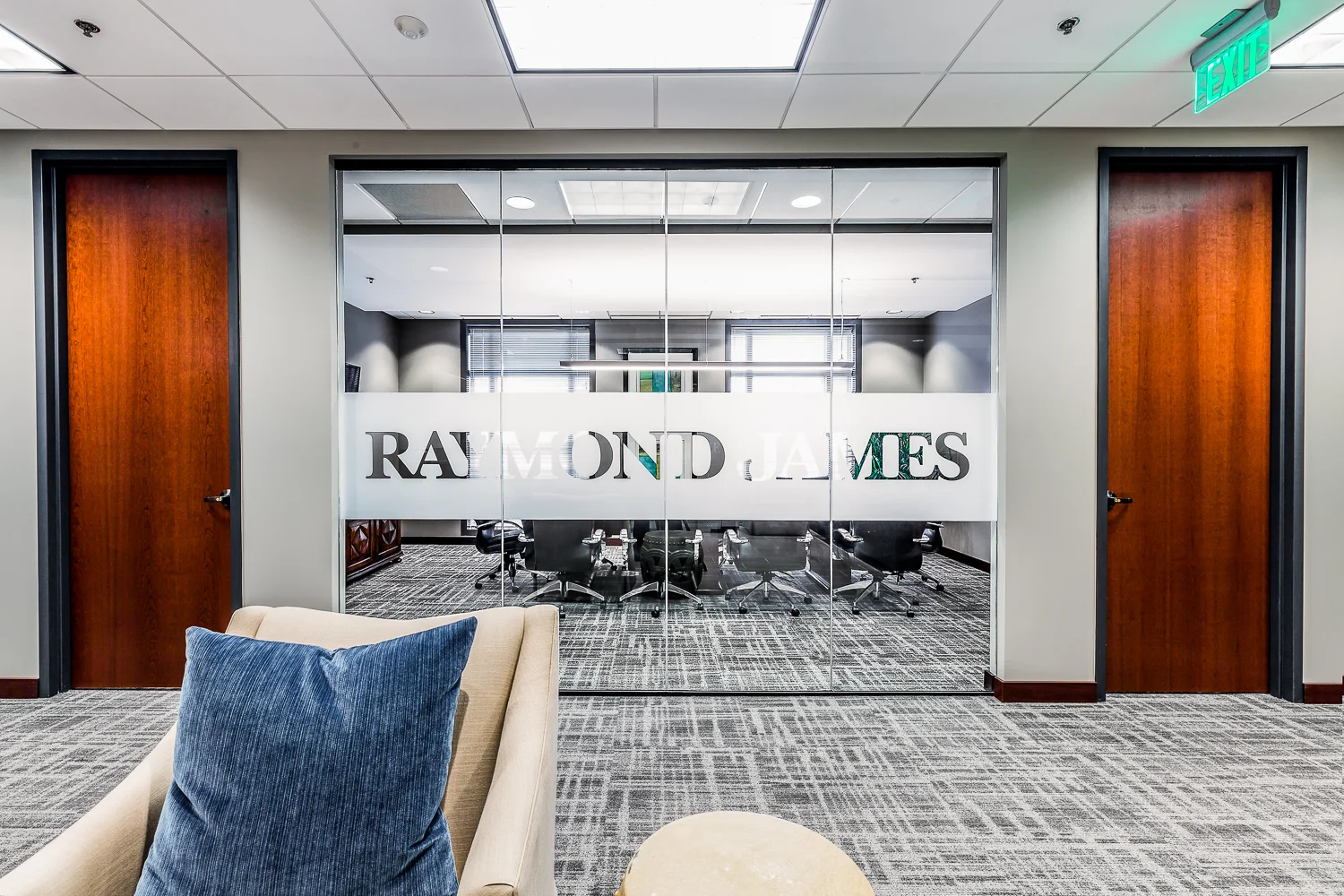CEEUS
Location: Columbia, South Carolina
Scope: 313,500 SF
General Contractor: McCrory
Projected Completion: Spring 2024
The CEEUS INC. Headquarters project consisted of a renovation of an existing industrial shell building. Within the renovation scope it included 70,000 square feet of exterior covered storage and 60,000 square feet of office space, and 235,000 square feet of warehouse facilities. The purpose of the new headquarters was to provide an efficient workspace that can fit the current staff and have room for growth.
CEEUS’s interior office space includes open work spaces, offices, executive wing, co-op cafe, breakrooms, gym, locker rooms, training room, board room, and a variety of conference options.






















