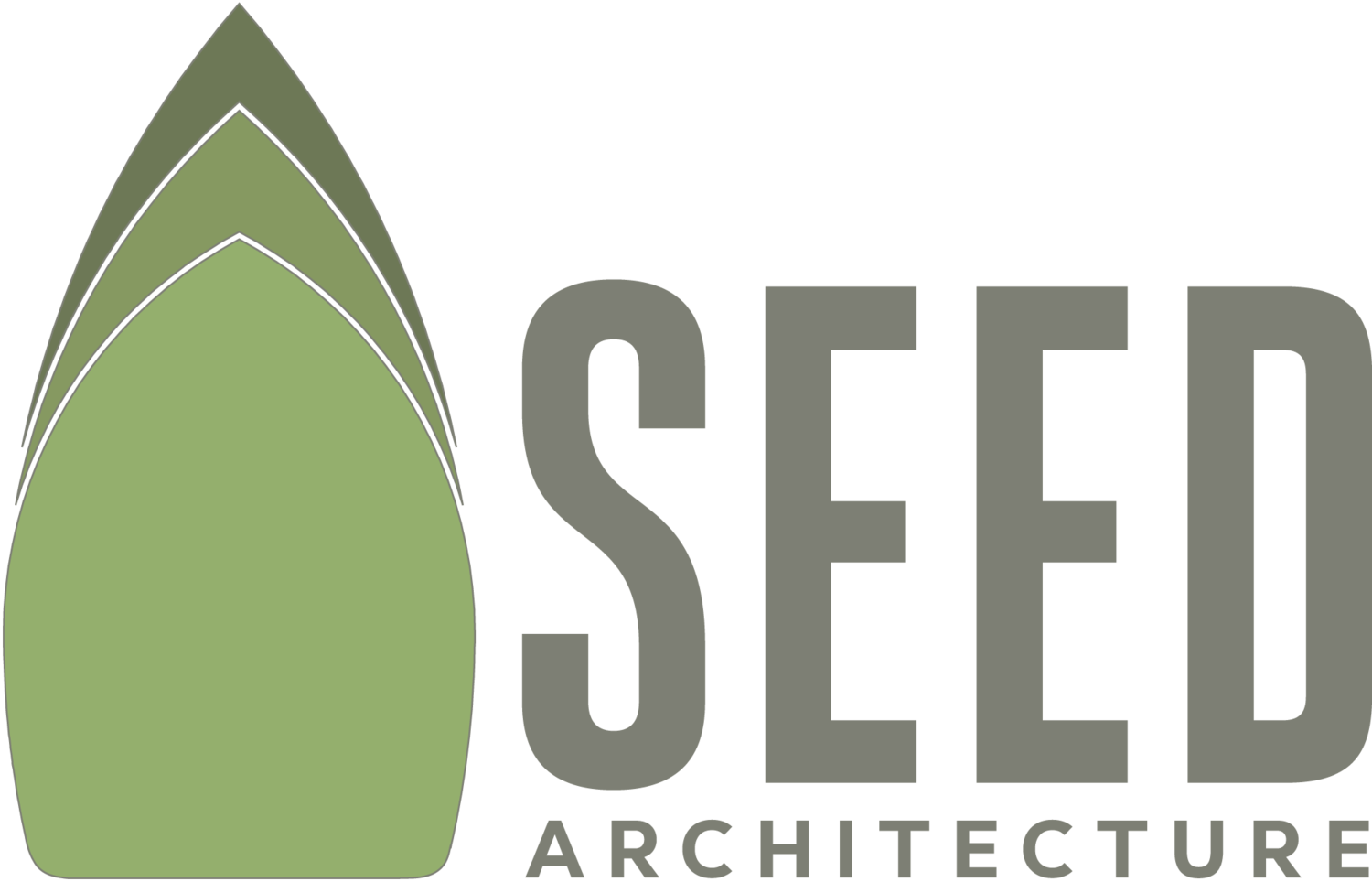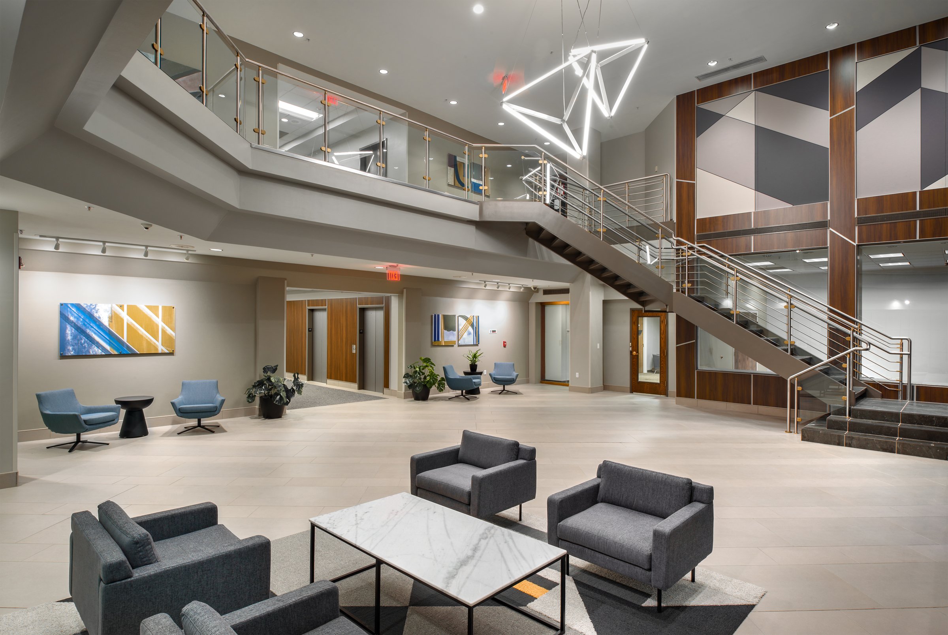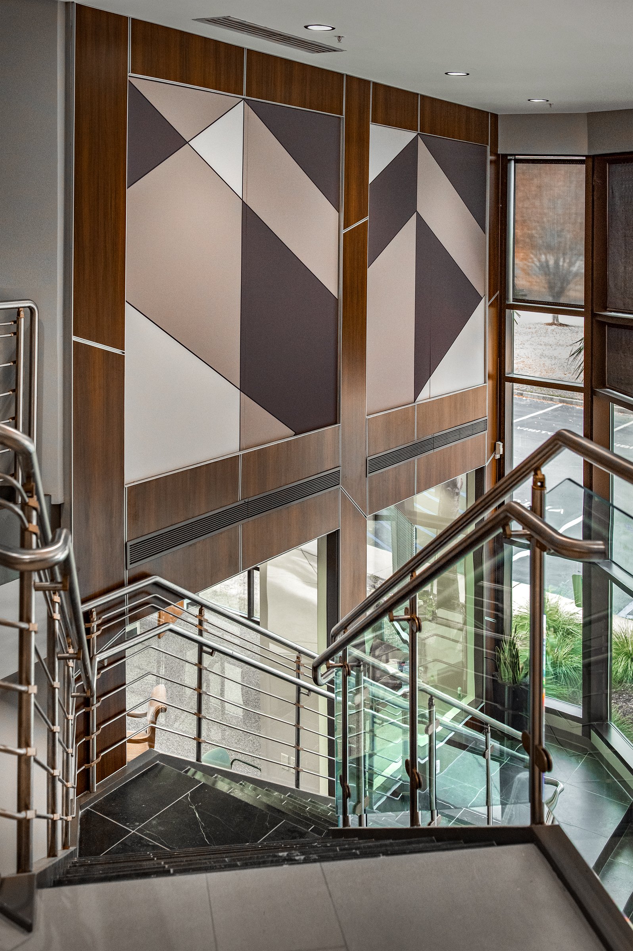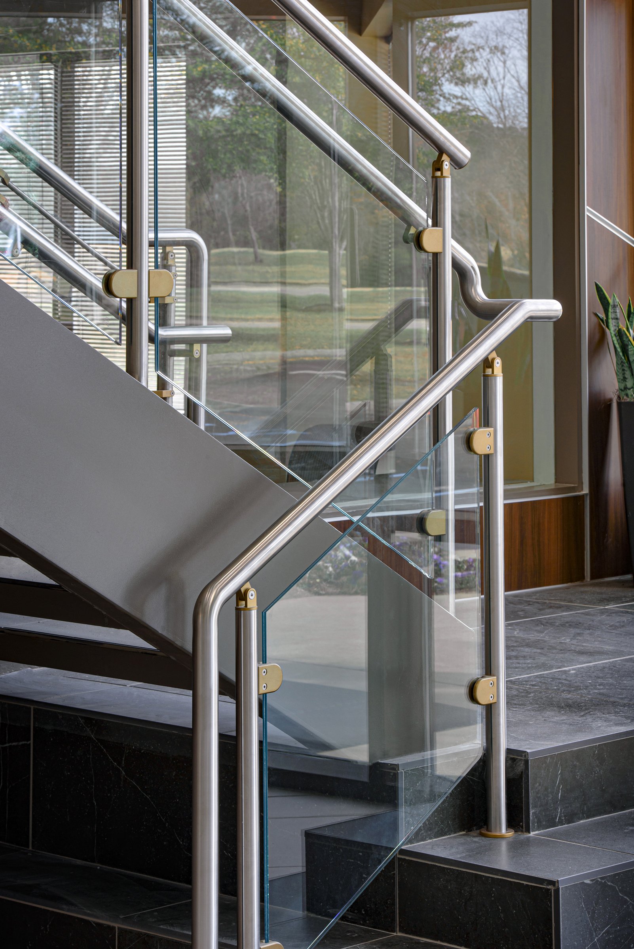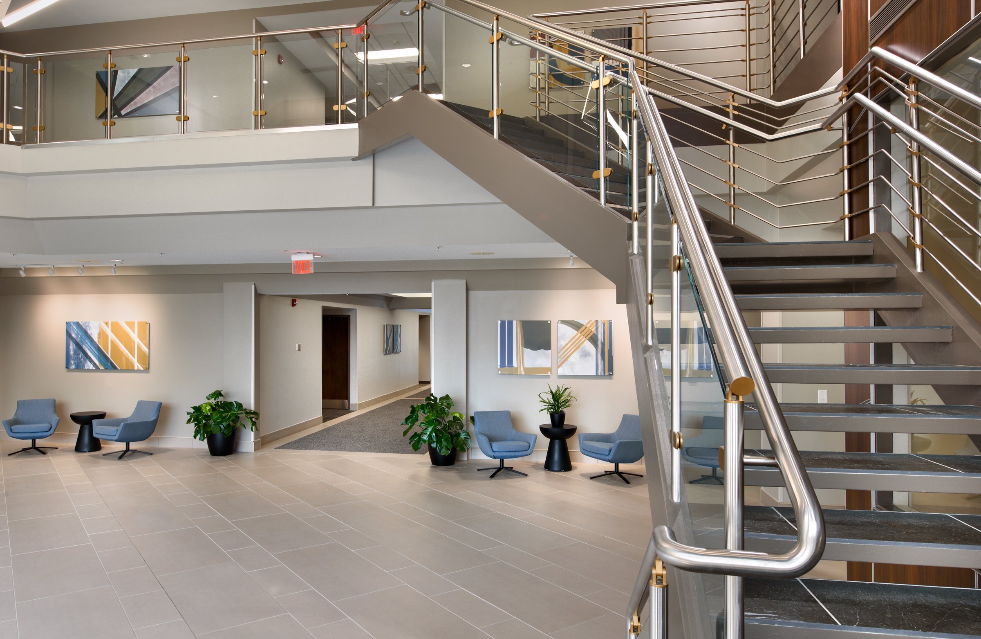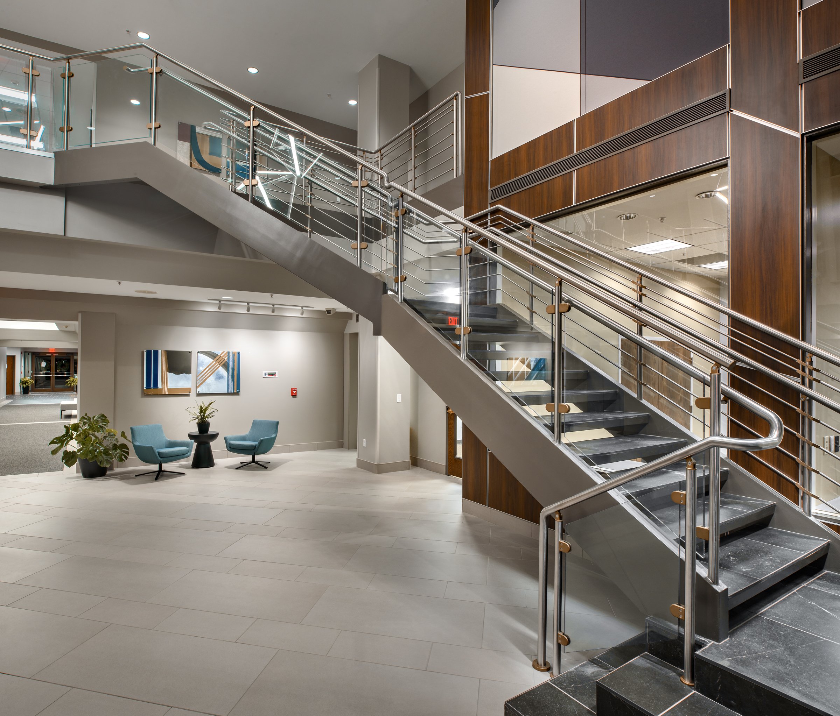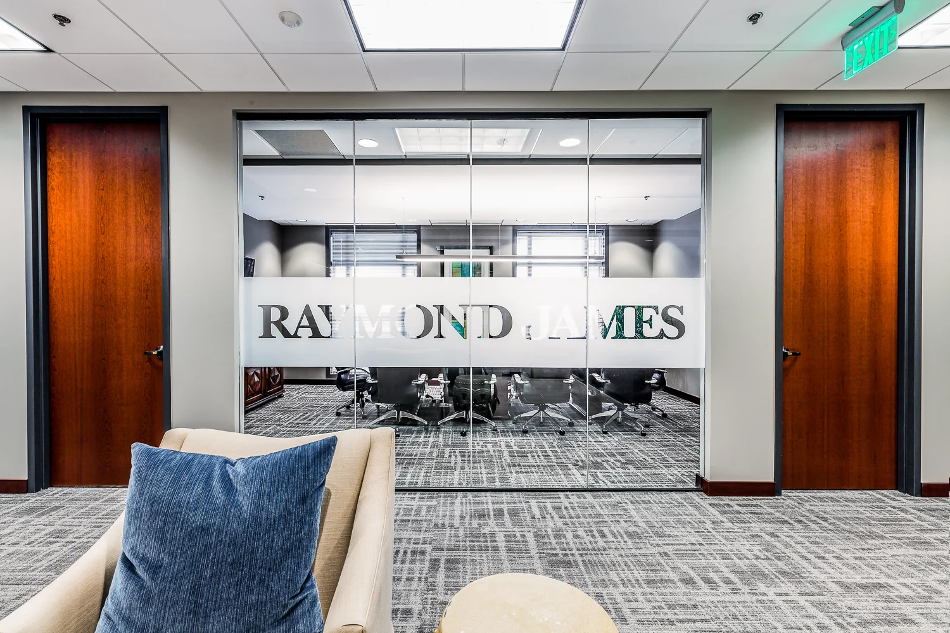Ikon Building Common Areas
Location: Columbia, South Carolina
Scope: 1st, 2nd, & 4th floor common area interior renovation
General Contractor:
Projected Completion: Summer 2020
This four-story, 87,000 sft Class A office building is located in the spacious, tree-filled campus of Carolina Research Park in the Northeast of Columbia. Built in 1997, the lobby’s original finishes were still in tact and the new ownership was ready for a transformation to modernize the common areas and in turn aid in leasing efforts.
SEED’s interior design updates included exchanging the heavy dark railing at the stair and balcony with a transparent glass and metal railing system that draws the eye upward and allows those entering the building to enjoy the existing floating stair, which was resurfaced in marble-look tile. All the common area lighting was replaced with energy-efficient LED fixtures, including oversized pyramidal pendant lights inspired by the architecture of the building’s exterior. Other additions such as the paneled focal wall and dimensional acoustic artwork add interest to the lobby and provide sound absorption to help with acoustics. Updated elevator cabs, interior glass window film, and sleek restroom finishes and fixtures also enhance the experience of the building’s tenants and visitors.
