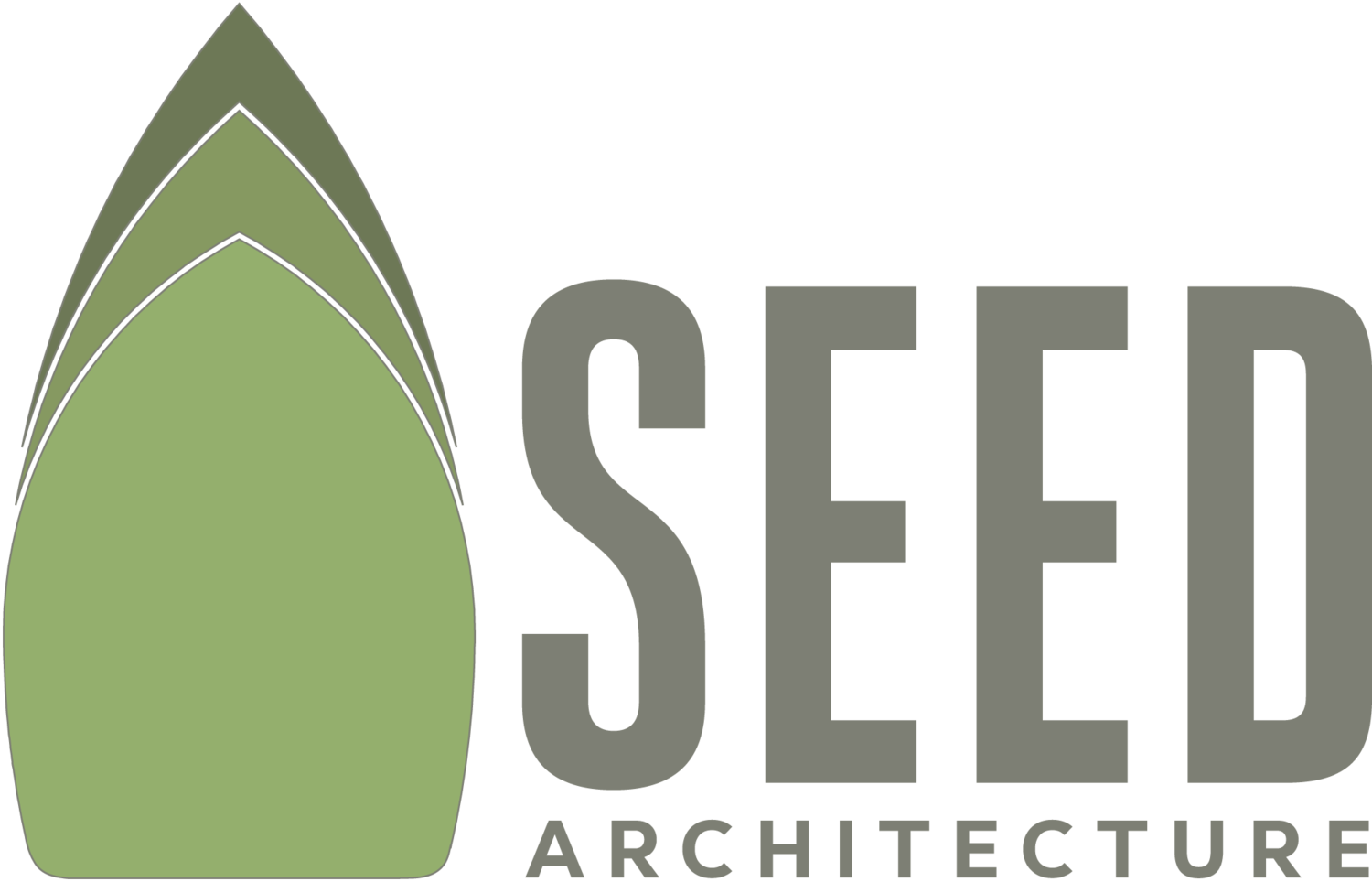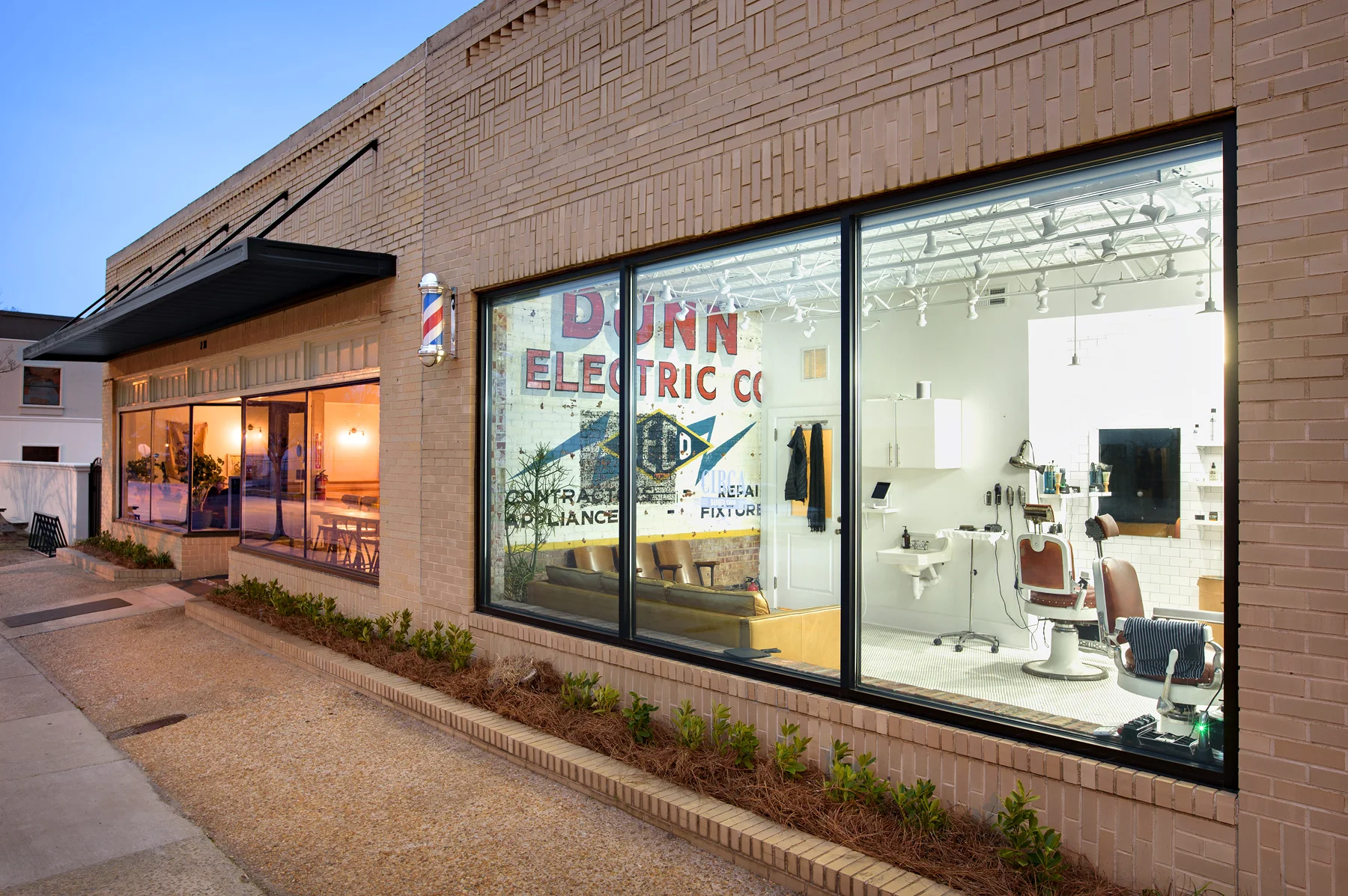Barre3 & Nail Barre
Location: Columbia, South Carolina
Scope: Interior upfit to existing Interior upfit to existing 4,300 square foot office building and exterior improvements
Contractor: Cohn Construction
Located in the Devine Street District of Columbia, SC and conveniently nestled between the Shandon and Heathwood neighborhoods, this new location was ideal for Barre3 and Nail Barre. Renovations included exterior improvements such as cutting storefront windows into an existing poured concrete wall along the front facade, new stucco finishes, and decorative exterior lighting. SEED Architecture worked closely with the building owner to fully renovate the interior of the building to meet the needs of both businesses, while also creating an office, conference space and shared break room.
Barre3’s entry features a custom douglas fir accent wall highlighting the Barre 3 logo. An adjacent 1,122 square foot studio overlooks Devine Street through full-height storefront windows and includes douglas fir accents, full-height mirrors, and custom brackets and barres for 32 participants. Changing rooms, lockers, and childcare areas are just some of the amenities the location offers.
Nail Barre was designed to be a bright, airy space where clients can come “Take. Your. Time.” The luxurious design compliments the high-quality services including mani, pedi, spray tan and waxing services as well as an hair and makeup vanity for special events. Gold tone finishes and a shiplap accent wall behind the custom pedi platform contribute to the pampering experience.
Exterior Before
Barre3 Space Before
Shared Areas and Nail Barre Before
3D Floor Plan Schematic




















