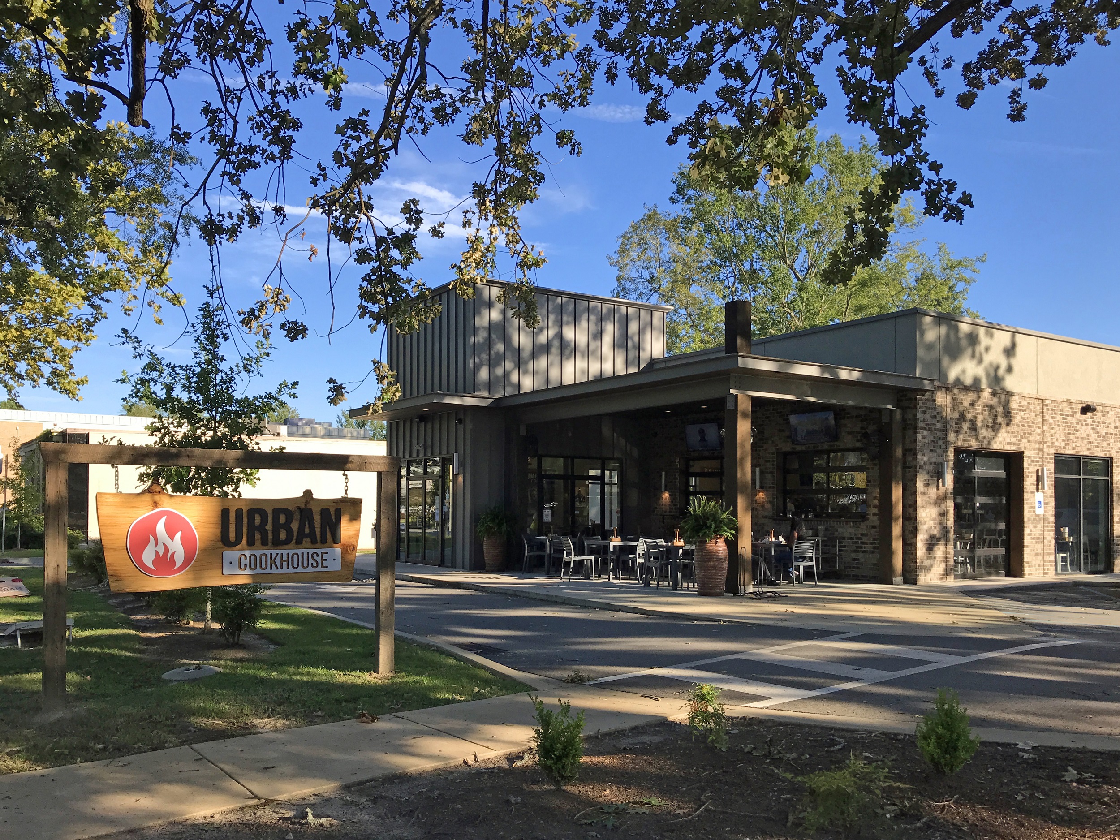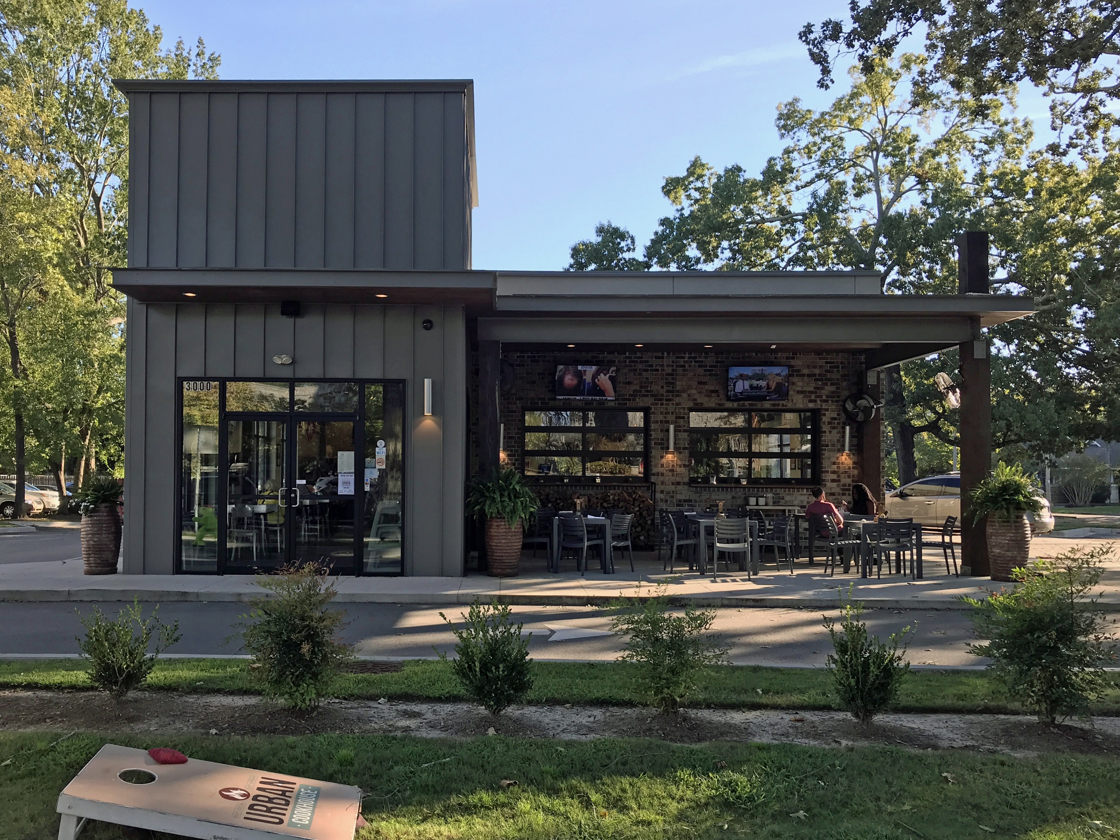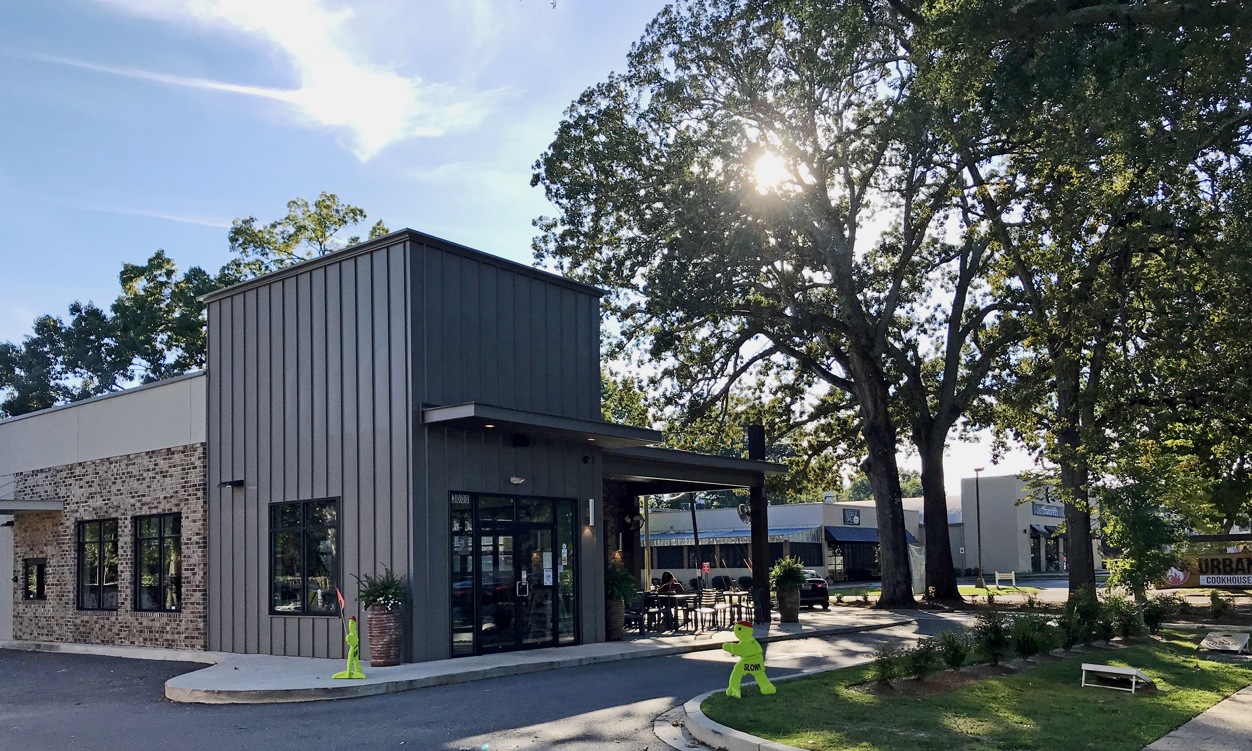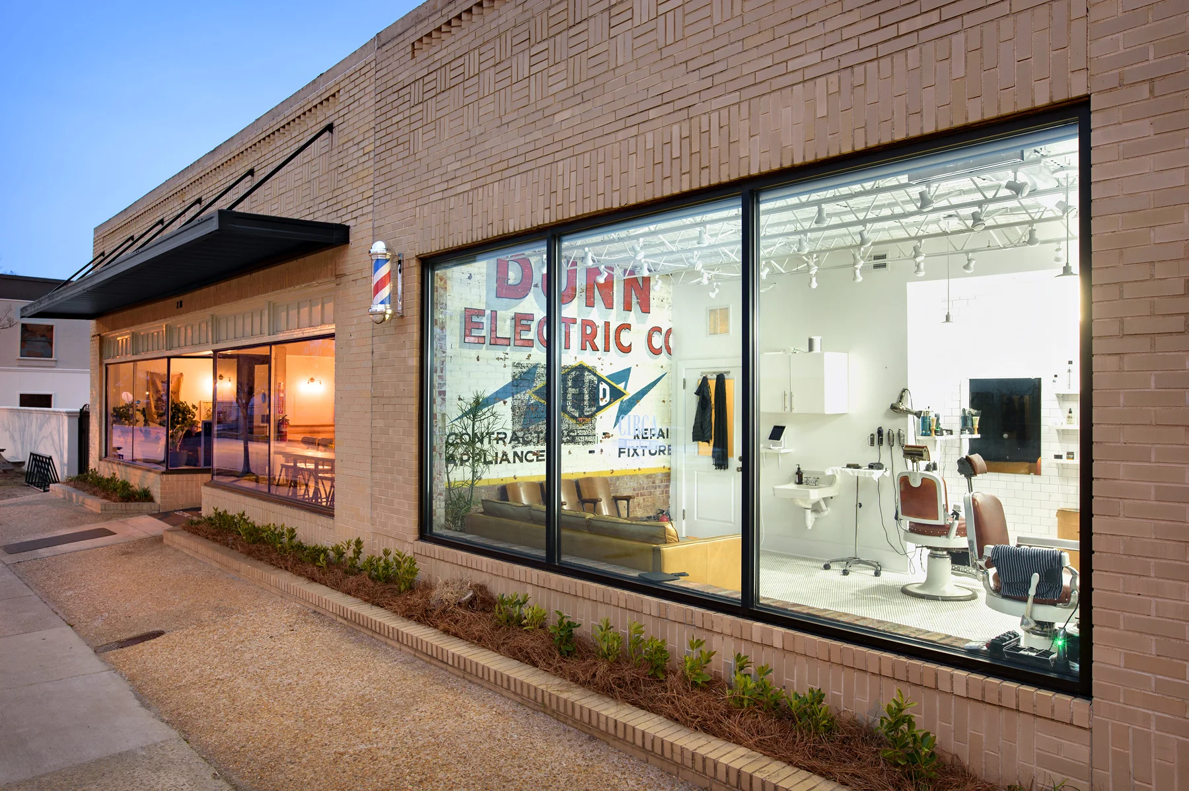Urban Cookhouse
Location: Lexington, South Carolina
Scope: New 2,875 square foot restaurant shell building
General Contractor: Bobbitt Design Build
Urban Cookhouse’s first purpose-built building, the Devine Street location is intended to be the flagship of the brand where staff can be trained near the business’ regional headquarters. The design presents an intentional contrast between “urban” details in steel structure, brick and metal panel features tied to the country flare of this “cookhouse” highlighted through rustic timber columns and wood paneling. In pleasant weather, glass roll-up doors open to bring the ambiance of Devine Street into the restaurant and the dining experience out to the neighborhood.







