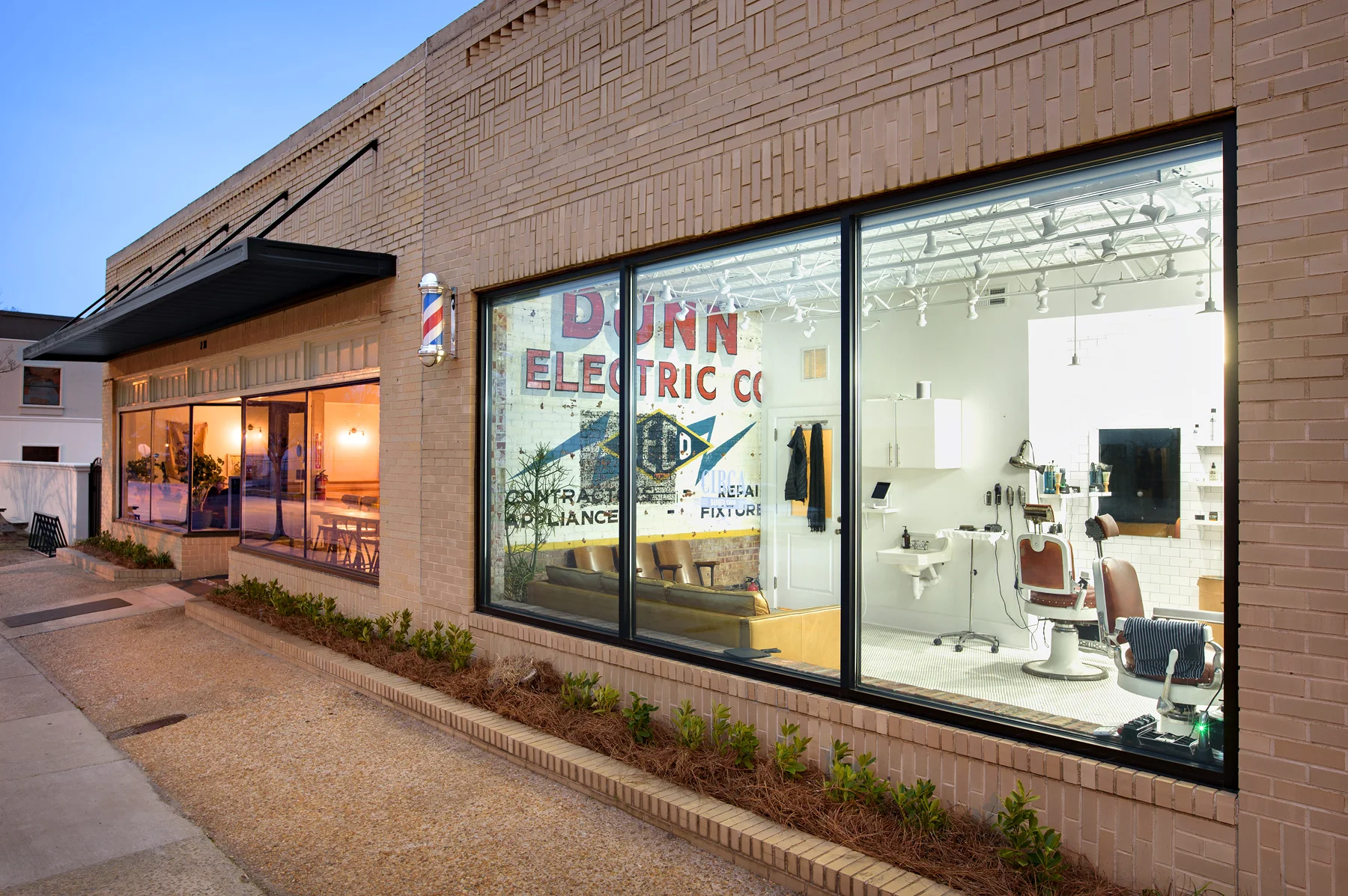Laurens Electric
Location: Laurens, SC
Scope: 49,525 SF
Contractor: McCrory Construction
The Laurens Electric project is a renovation to their existing electrical co-op building, with two office additions and a warehouse addition. 38,212 square feet of the project is an interior renovation of additional office and crew spaces and an 11,312 square feet warehouse addition. The design’s purpose is to create new spaces with seamless transitions to the existing building with new finishes and selections. Some of the new spaces are; a crew room, new breakrooms, health room, training space, offices, conference spaces, and a catering kitchen.










