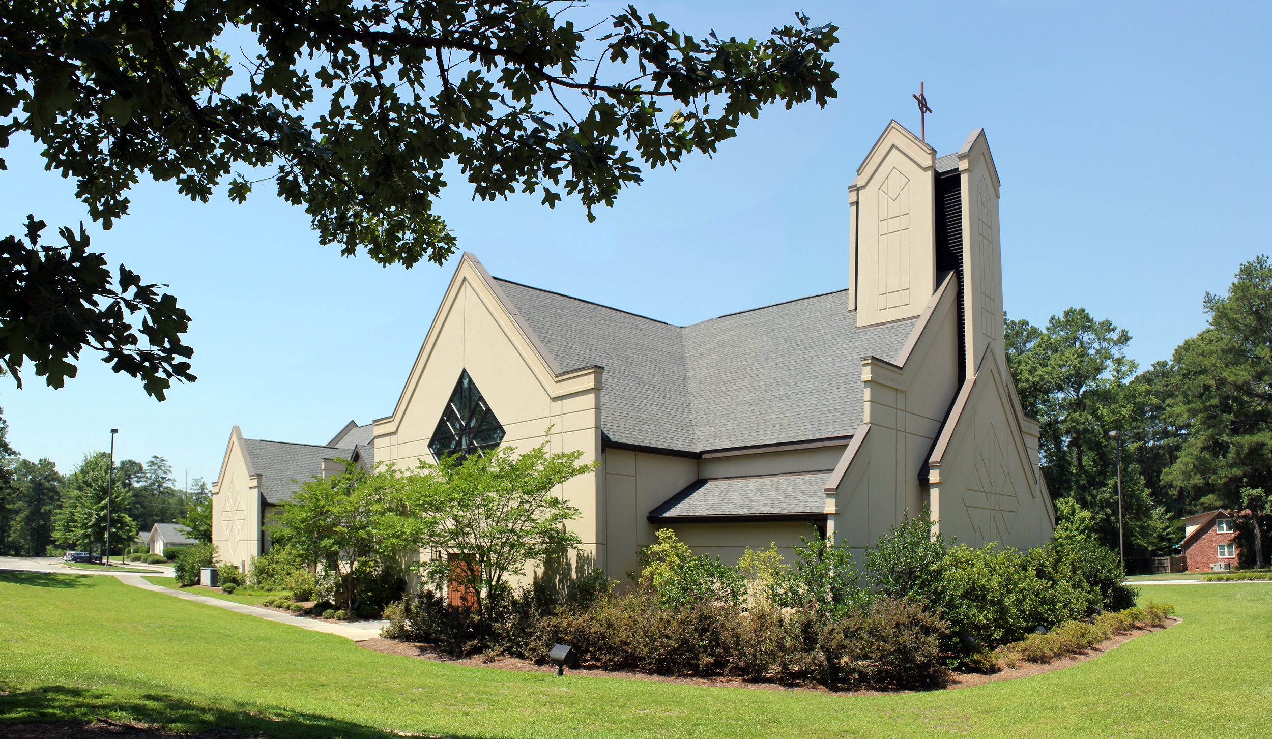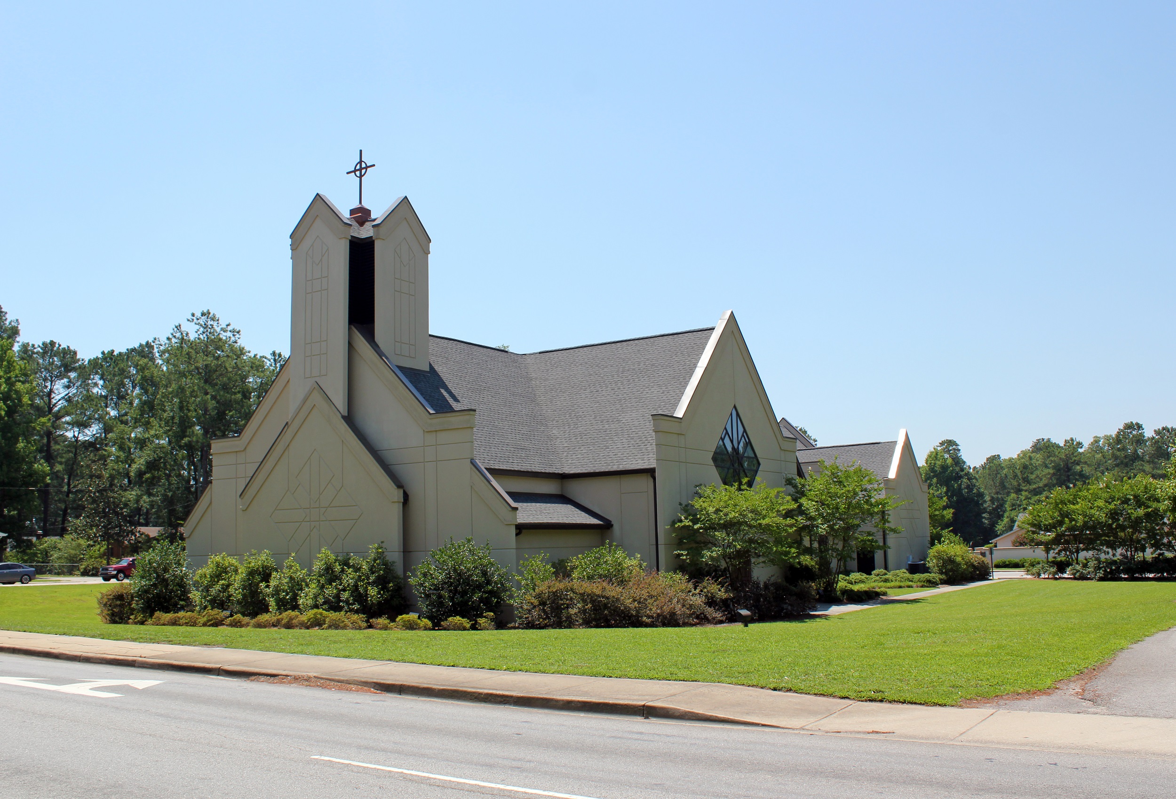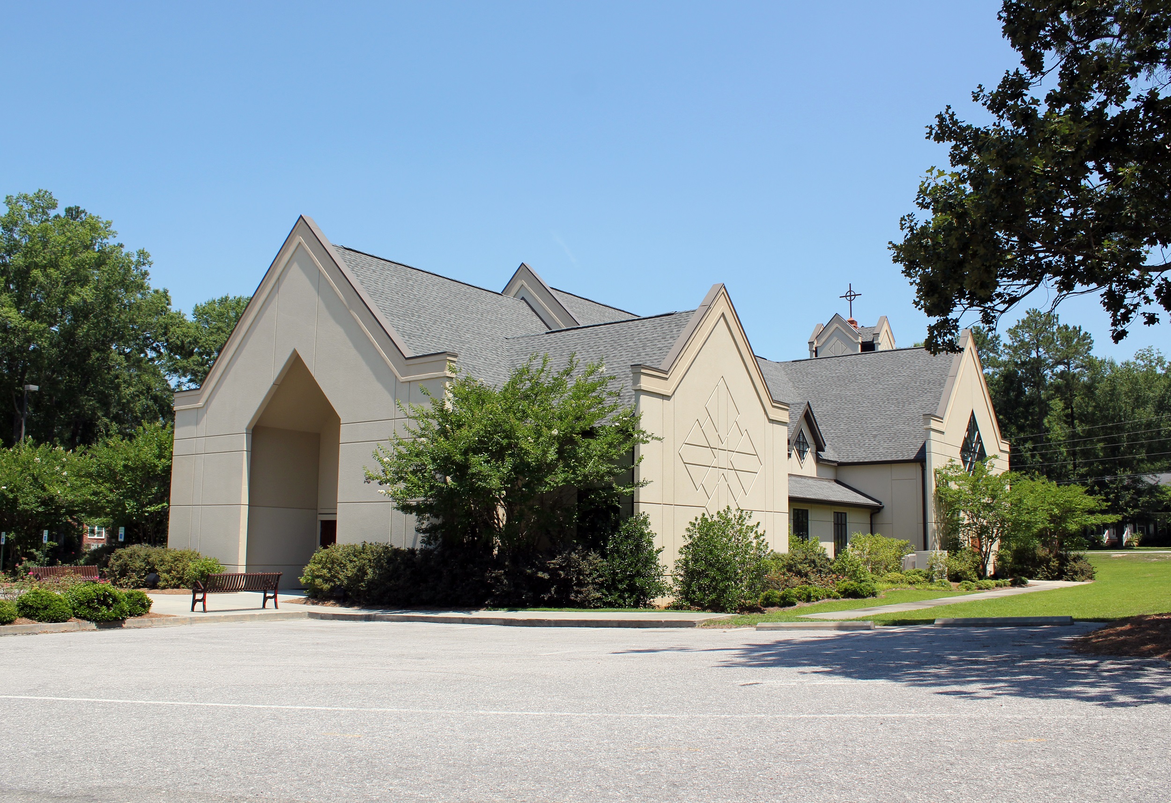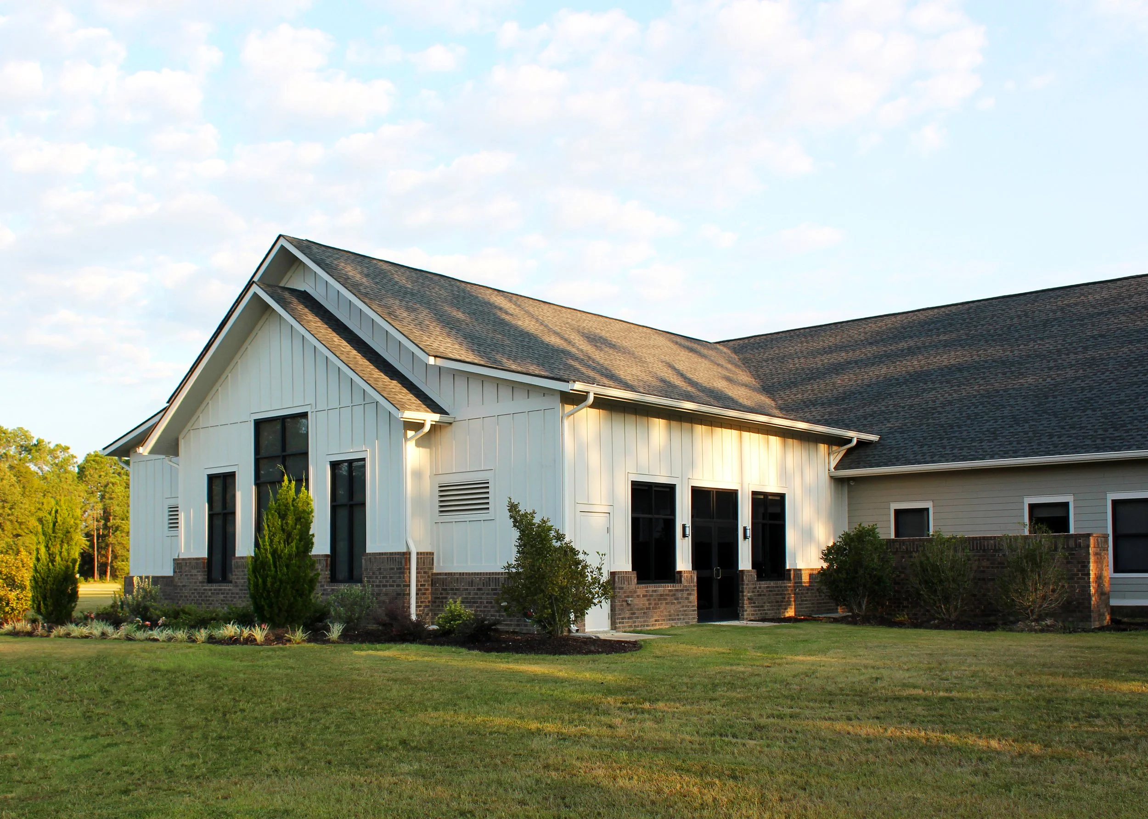St. Mary's Episcopal Church
Location: Columbia, South Carolina
Scope: New church building & existing building renovation
General Contractor: Mashburn Construction
Awards: 2009 Tilt-Up Achievement Award
St. Mary’s Episcopal Church, designed by John K. Powell, AIA while a project manager working at LTC Associates, Inc., uniquely responds to the needs of the congregation and the limitations of the site. Located at the corner of St. Andrews Road and Tram Road, the building is situated at a busy intersection. Further complicating the acoustical demands, a train regularly passes behind the property which disturbed services in the former sanctuary. To mitigate this challenge, the structure was built using tilt up concrete wall panels, 10″ thick and more, with a light gage framed interior to acoustically isolate the sanctuary from the noisy surroundings. Stained glass windows throughout were inserted within a traditional storefront window system to allow abundant natural light while limiting the noise transfer into the space. Such attention to detail allows a wonderfully peaceful interior space regardless of the noise of the surrounding world.
Built for 3.4 Million Dollars in 2008, the sanctuary building includes stained glass in every exterior window, vaulted ceilings and concealed theatrical lighting, a concealed mezzanine for organ and HVAC equipment and a rigid bell tower and historic bronze bell neatly tucked within the tilt up concrete tower. A chapel and children’s wing complete the form designed to stand out within the predominately residential neighborhoods without conflicting with the materials or scale of the surrounding area.
Work related to this project was performed by John K. Powell, AIA NCARB for and under the professional license of LTC Associates, Inc. As with all architectural work, the success of this project was the achievement of a great team to which credit and thanks are due.








